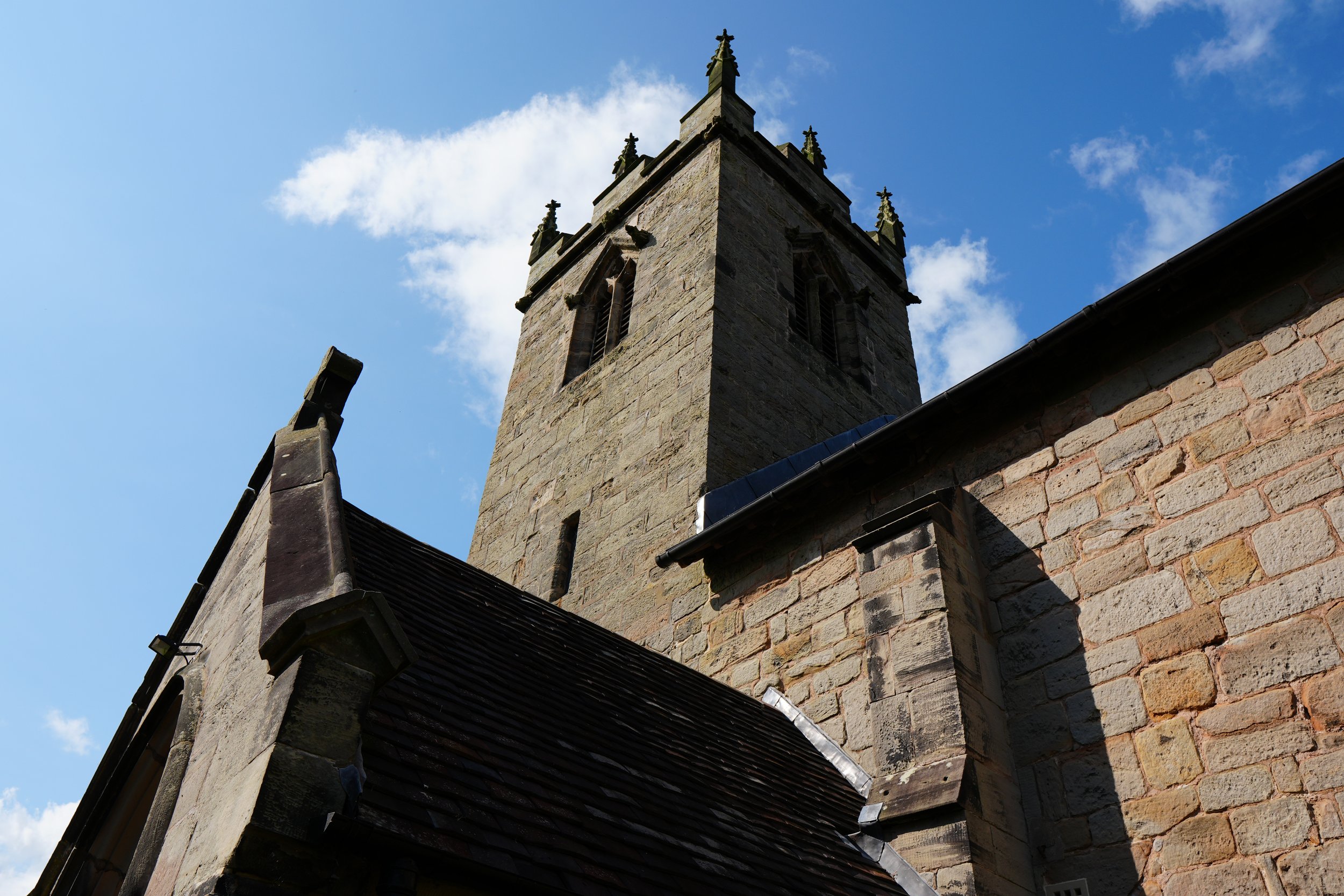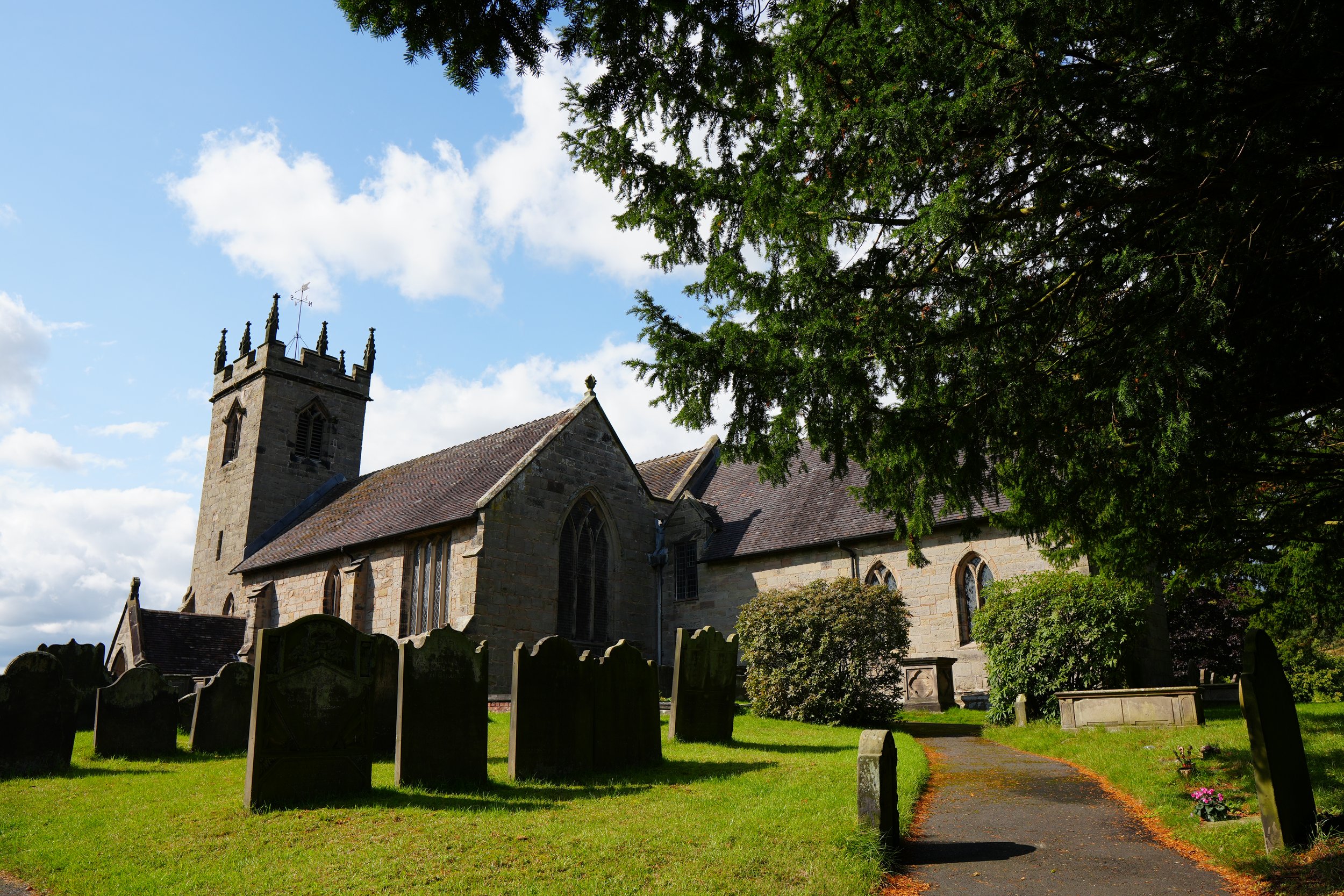
Six Special Features at Sandon All Saints
Sandon All Saints is not just a place of worship; it provides a historical record of the social and political history of Staffordshire, England and Great Britain. It is hard to imagine in a more secular age just what a powerful influence the Church exerted over people’s everyday lives over the centuries, or how the church itself has had to adapt to the political forces exerted on it as religion and politics inevitably intertwined.
The artefacts in the church evidence these changes and, in some cases, survived only because they were hidden for centuries after falling out of favour. At every stage it is the craftsman who delivered, and they have left their mark behind in the monuments, the windows and on the walls and remain as a living testament to many skills that are now lost or rare. We hope you enjoy this deeper look at six of the special features in the church.
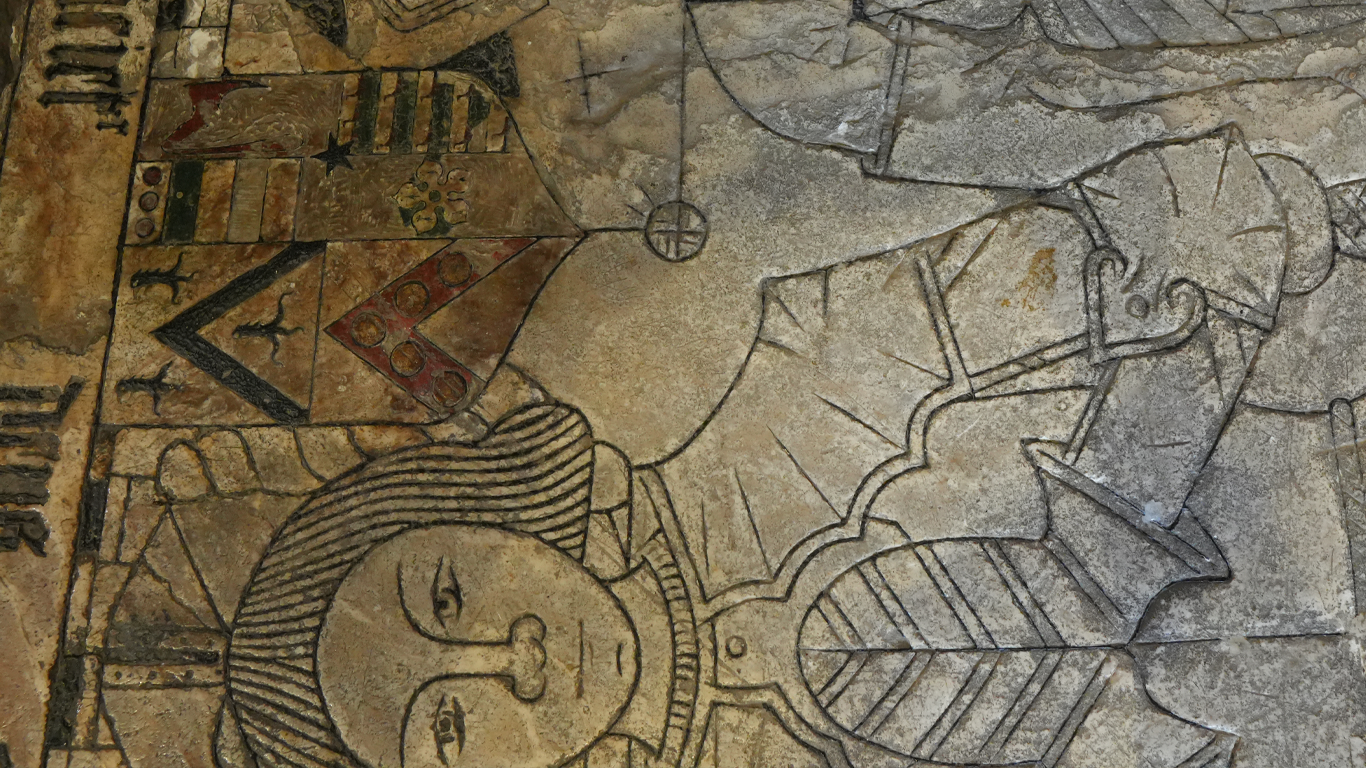

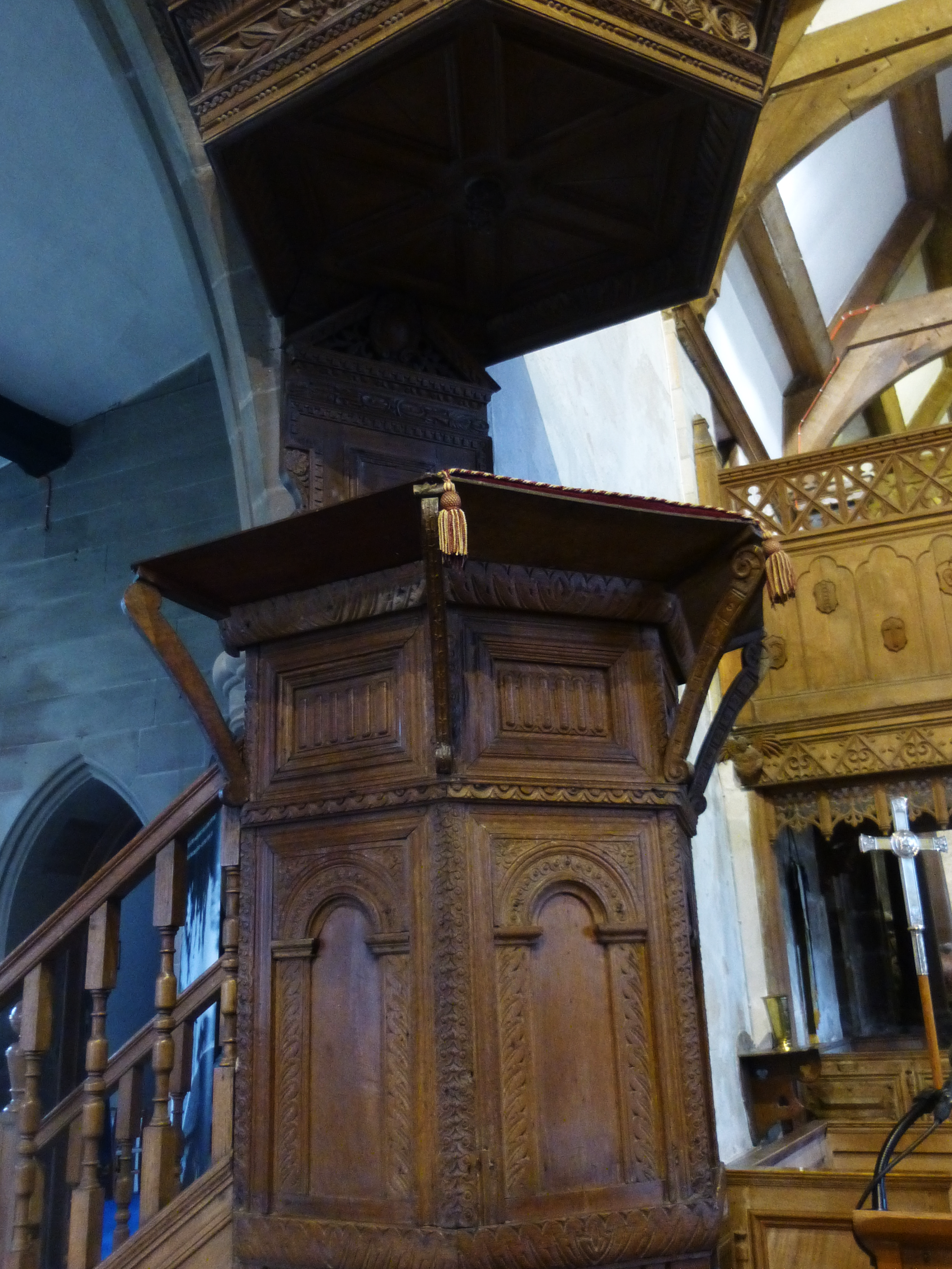
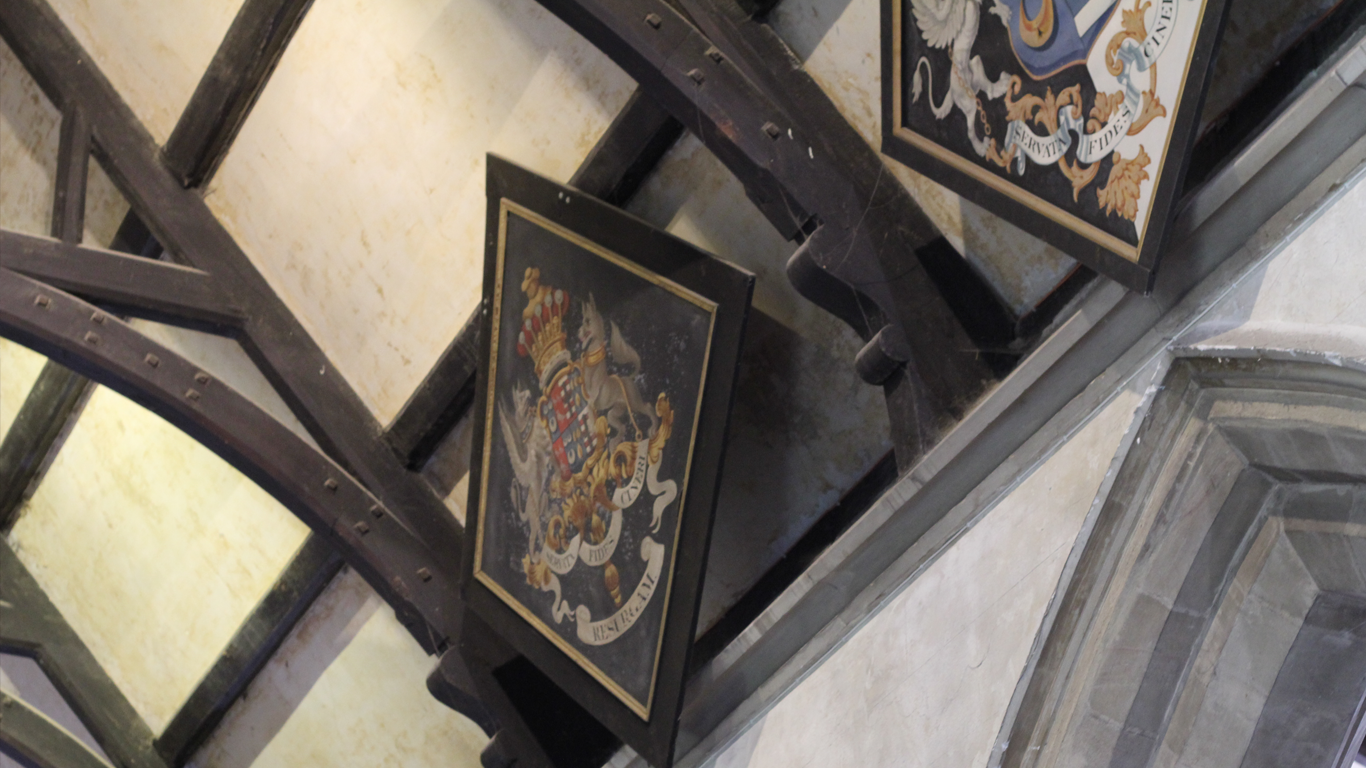


The Wall Paintings
Within the chancel is preserved a rare survival of post-Reformation genealogical painting, tracing the lineage of various branches of the Erdeswicke family and incorporating heraldic glass and family monuments spanning five generations.
Part of the this very rare genealogical suite, created by Sampson Erdeswicke, to celebrate his family history and that of his two wives, the wall paintings in the chancel are a rare survival.
Dated from 1599 to 1603, the wall painting depicts four genealogical trees displaying thirty-eight shields bearing the coat of arms for the families connected with the Erdeswickes on the distaff side, each issuing from one of the four family table monuments lining the east end of the chancel. Each tree represents one of the families of Basset, Harcourt, Grey and Leigh, back to Edmund Ironside and Emperor Conrad.
On the north wall, with its one window, a second faux window has been painted to provide balance with the two windows on the south side.
Part of the paintings were lost during the creation of a new gallery pew for the Harrowby family in 1782 when the southwest wall of the chancel collapsed. The remaining paintings spent many years hidden under plaster. They were uncovered as part of the major restoration of the church in 1929 although the keying marks made by the plasterers can still be seen. The conservation of the wall paintings is an important part of the current National Lottery Heritage Fund project.
The Erdeswicke Monuments
Located in the chancel, the genealogical suite continues in the imposing floor-to-ceiling monument to Samson Erdeswicke, which he erected two years before he died in 1603. His reclining figure dominates the tomb and above him, surrounded by the coats of arms of their family connections, kneel his two wives, Elizabeth and Maria.
As a direct descendant in the male line from Richard de Vernon, Baron of Shipbrook, he placed the punning motto of the Vernon family below his effigy, ‘Vernon semper viret’. If the first word is taken as two words it means ‘The spring does not always flourish’, and if read as one word it becomes ‘Vernon flourishes always’.
Around this are the tombs of his predecessors, his parents, Hugh (d.1596) and Maria; Hugh Erdeswicke (d 1500) and Elizabeth; Hugh Erdeswicke (d 1473) and Cecilia; Sampson Erdeswicke (d.1544) and Elizabeth.
Further illustrations of heraldic shields on the sides of his grandfathers’ tombs depict the marriages of the man and woman in the tomb.
The stained-glass windows on the east side bear the shields of the Malbanc and Stafford families, previous owners of the Sandon lands.
The composition, incorporating carved and painted heraldic shields on the tombs, paintings on the wall and stained-glass windows, is considered both rare and ambitious.
The Sandon painting, both in its scale and in its conceptual and technical complexity, may well be the most ambitious scheme of its type surviving in England. (Shekede & Rickerby)
Four Incised Alabaster Slabs
In the chancel stand four tomb chest monuments belonging to the predecessors of Sampson Erdeswicke. On the south side nearest the door is the tomb of Hugh Erdeswicke, who died in 1596, and Maria his wife, Sampson Erdeswicke’s father and mother. Next to it on the same side is Hugh Erdeswicke who died in 1500, and Elizabeth his wife.
On the north side is Hugh Erdeswicke who died in 1473 and Cecilia his wife, while the remaining one is Sampson Erdeswicke who died in 1544 and Elizabeth his wife. On the pedestals are shields of arms representing the number and marriages of their children.
Atop each tomb is an incised alabaster slab decorated with the heraldic arms of Sampson Erdeswicke’s forebears. Not much is known about these, although they were thought to have been crafted at the Burton-on-Trent carving school.
Research will continue into this feature by The All Saints History Group.
Jacobean Pulpit and Tester
The beautiful Jacobean pulpit and tester were provided by George Digby in 1655, as part of a series of alterations. A tester, the canopy over the pulpit, was often included to provide an acoustic effect to aid in sound projection.
The All Saints pulpit sits on a base that appears to be of a different standard of woodwork, suggesting that it was a later addition. The staircase is also of a later style. This could suggest that the pulpit may originally have stood on the floor and was later raised, or that it was imported into the church.
Further research into the pulpit and tester will be continued by the All Saints History Group.
Fine Arched-Braced Roofs.
All Saints, Sandon, has had a few structural changes over the last 1,000 years, which show in the fabric of the walls and the roofs. The nave is a beautiful example.
Circa 1300, the existing Norman church was found to be too small, and so was replaced with the addition of the present nave and chancel. Where the north wall had stood octagonal pillars were erected from which rise Early English pointed arches, and a fine example of an arched-braced roof.
In 1777 Baron Harrowby, Duke of Hamilton, and his architect, Samuel Wyatt, accidentally brought down the south wall of the chancel in 1777. When the wall was rebuilt in 1782, the chancel roof was lowered using rough timbers which were then hidden by a plaster ceiling supported on two carved stone angels.
The chancel remained like this until 1929, when the false ceiling was removed and replaced by a timber roof encasing Mr Wyatt’s rough beams with oak and giving a sense of height, space and light.
The restoration works carried out over the years continue to be researched by our History Group.
The Stained-Glass Windows
While the oldest glass in the church is just a fragment of an early 14th-century pinnacle set in the tracery light of the baptistry west window, some of the most beautiful examples can be found in the stained-glass windows.
On the west window is a lovely example of stained glass by William Wailes, 1846, in the style of architect Augustus Pugin.
Of a similar style is the stained glass in the Lady Chapel, dated 1856, provided for by a younger son of Walter Charles Hopper in memory of his father. More details can be found of this interesting family connection to All Saints in the History by Era section of this website.
Make a donation
Your generosity has the power to breathe new life into the ancient stones that have borne witness to centuries of history, faith, and community. By donating to All Saints, you become a vital part of the effort to safeguard and celebrate the architectural and spiritual treasures that define our cherished landmark.








